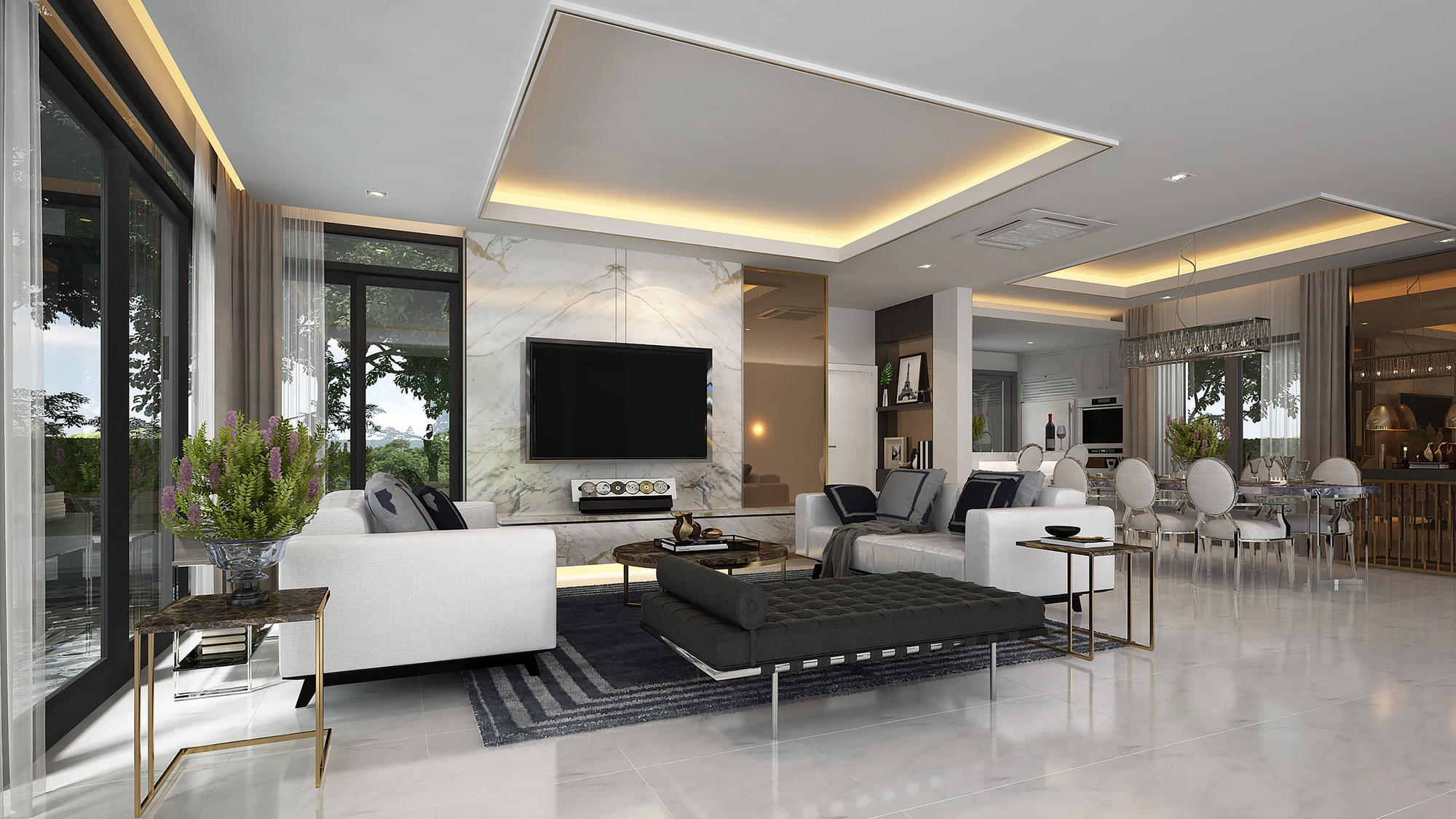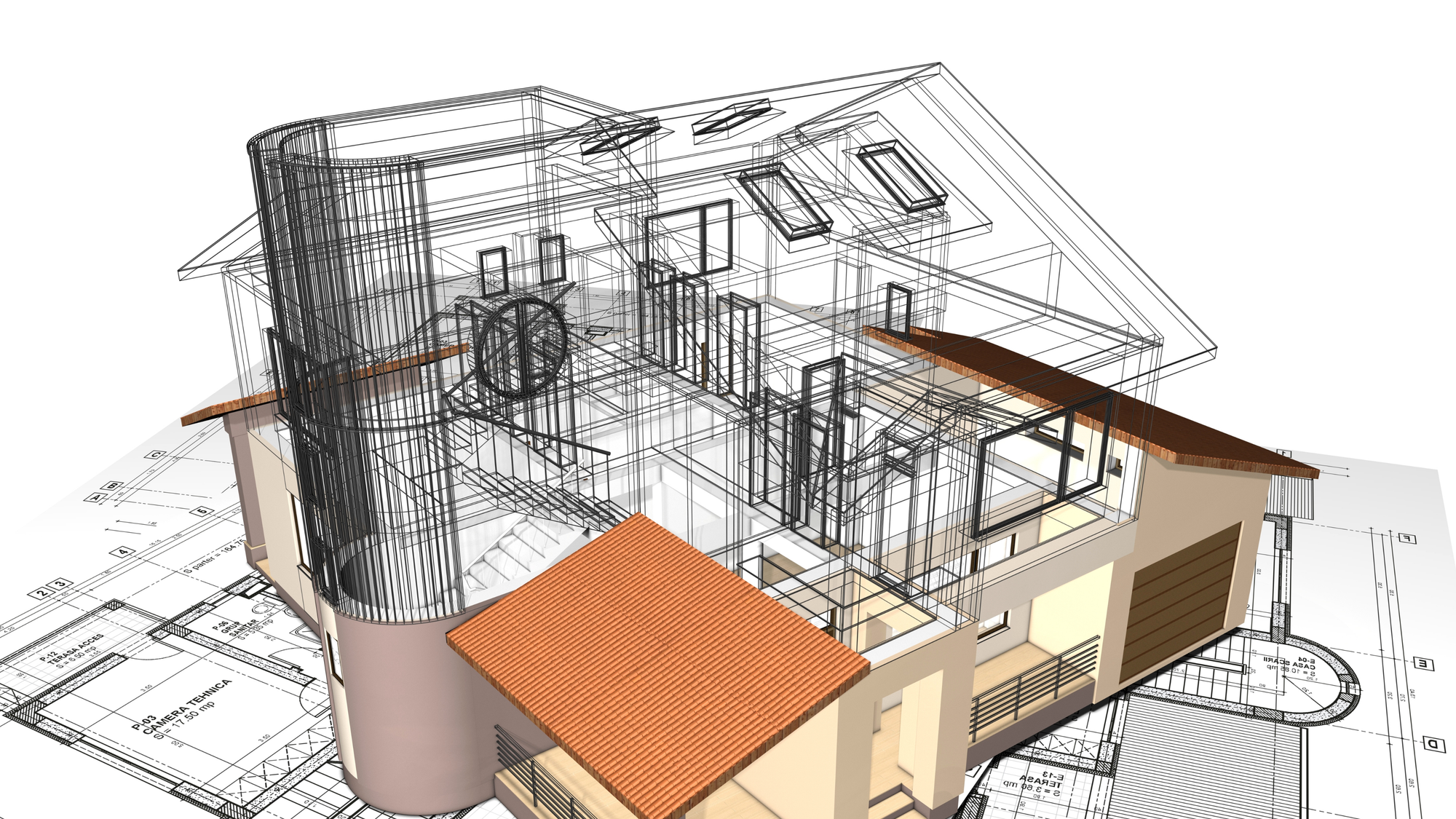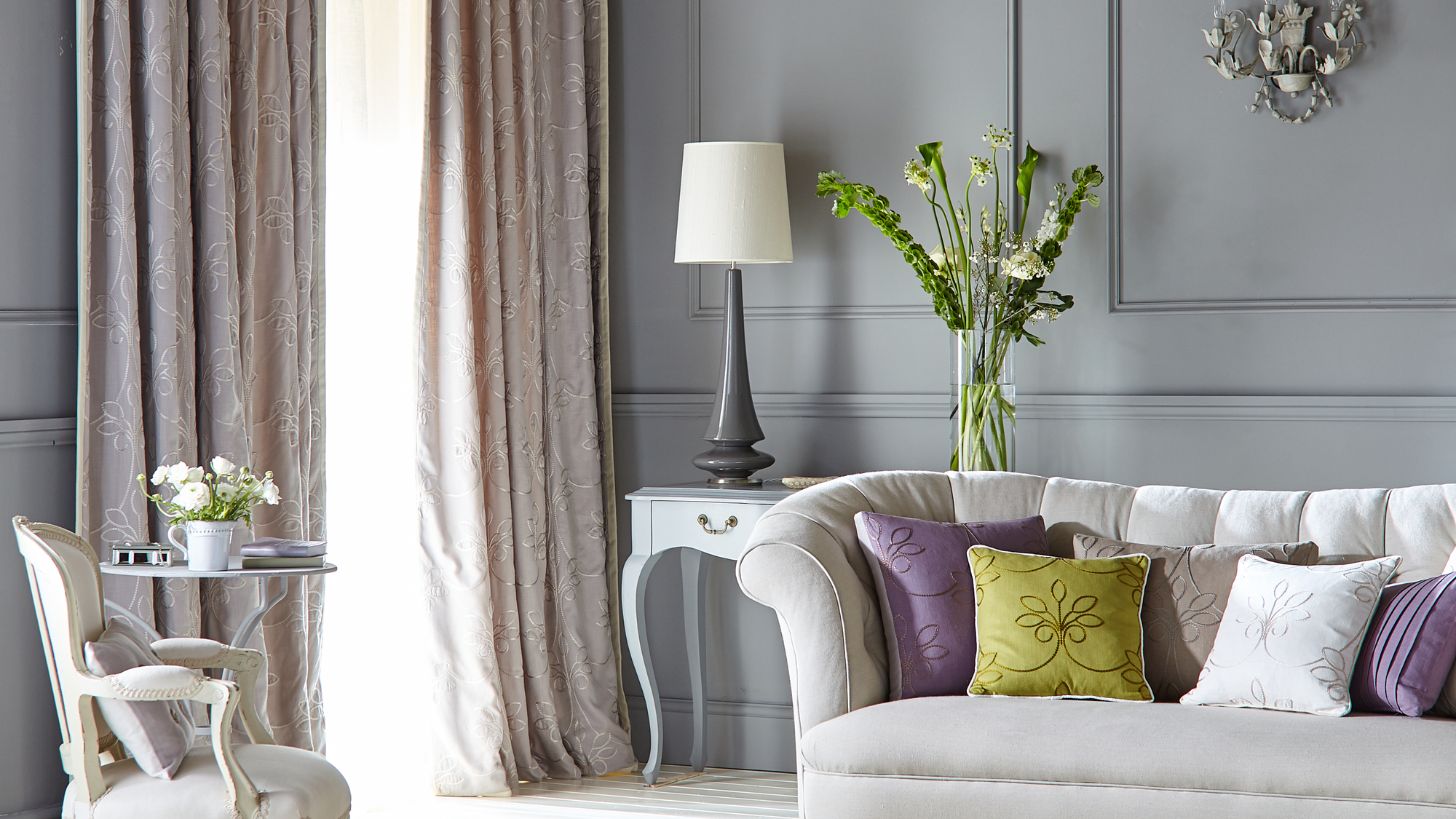Packages
Purchasable

Full-Service Interior Design
For your Dream House between 2,750 – 2,999 sq ft
This full-service residential design package includes and is not limited to custom space planning, finish and material selections, furniture sourcing (FF&E), color palette, floor plans, ceiling plans, interior elevation, drafting and documentation sheets, selection tables, procurement and delivery plans, realistic 3D renderings for 2 rooms, revisions, lighting layout and fixtures, full concept/mood board & material boards, installation drafting and SOW quotes. Crafted for a seamless client experience, this package is all inclusive — from inspiration to installation.
$6,970 comprehensive
Architectural Design Package

Architectural Design Package
Residential Projects – Up to 2,700 sq ft
Concept Design – The Big Idea
Includes ideation boards, site analysis, flow diagrams, and early-scale massing studies.
Schematic Design – Solidifying the Vision
Translates abstract ideas into recognizable architectural form: rough floor plans, preliminary elevations, volumetric sketches, and basic 2D & 3D models to visualize space and orientation.
Also includes exploration of site constraints, programmatic flow, conceptual aesthetics, functional layout development, and early zoning/estimate guidance.
$3,495 flat rate
Residential Design Package (Up to 2,700 sq ft)
Our Architectural Design Package is crafted to take your project from an early idea through a structured, professional design process. This service ensures that your home design is not only beautiful and functional, but also aligned with site conditions, zoning regulations, and your unique lifestyle needs.
When you invest in this package, you are paying for a full conceptual-to-schematic design journey, which includes:
1. Discovery & Site Understanding
- Initial consultation to understand your vision, goals, and functional requirements.
- Site analysis including orientation, natural light, topography, and surrounding context.
- Preliminary zoning, code, and feasibility checks to guide realistic design options.
2. Concept Development – The Big Idea
- Creation of ideation boards to establish mood, aesthetic direction, and key inspirations.
- Development of flow diagrams that map movement and functionality within the space.
- Early-scale massing studies to explore volume, proportion, and spatial potential.
- Establishment of a design narrative that ties together your lifestyle, site, and architecture into one cohesive vision.
3. Schematic Design – Solidifying the Vision
- Translation of concepts into rough floor plans that begin shaping spatial relationships.
- Preliminary elevations and volumetric sketches that visualize building form and character.
- Basic 2D & 3D models to help you see how spaces flow and connect.
- Iterative refinement of functional layout, adjacencies, and circulation patterns.
4. Design Exploration & Feasibility
- Assessment of site constraints (setbacks, grading, access points, etc.).
- Programmatic flow analysis to ensure each room meets your needs and lifestyle.
- Study of conceptual aesthetics: materials, forms, and early stylistic directions.
- Preliminary cost and zoning guidance to keep your project realistic and achievable.
5. Deliverables You’ll Receive
- Conceptual design boards illustrating mood, aesthetics, and inspiration.
- Flow diagrams and massing studies.
- Rough floor plans and preliminary elevations.
- Early-stage 2D and 3D visualization models.
- A structured design roadmap that gives you confidence moving forward into Design Development and Construction phases.
Full Concept Package
Our Full Concept Package is the ultimate solution for homeowners who want a clear, professional design plan they can follow from start to finish. Perfect for Temecula, Murrieta, and Southern California projects, this package includes a fully customized concept board, scaled floor plan, curated product selections, and a cohesive color palette—every detail tailored to your style, needs, and budget. You’ll also receive a comprehensive sourcing list so you can shop confidently, knowing each piece works beautifully together. This package is truly invaluable—you can keep the document as your master design plan and implement it piece by piece, at your own pace, until your vision is fully realized. Whether you’re tackling one room at a time or renovating your entire home, the Full Concept Package ensures you have a professional roadmap to bring your dream space to life, seamlessly and beautifully.

Full Concept Package
Complete Interior Design Roadmap
A complete, custom design plan you can follow at your own pace. Includes a personalized concept board, scaled floor plan, curated product selections, and a cohesive color palette—tailored to your style, needs, and budget.
This package is invaluable—you can keep it as your master design document and bring your vision to life piece by piece, until every detail is complete.
$3,000 flat rate


